South Lake Ranch - Apartment Living in Corpus Christi, TX
About
Office Hours
Monday through Friday: 10:00 AM to 5:30 PM. Saturday and Sunday: Closed.
Welcome to our outstanding, pet-friendly community of the South Lake Ranch in Corpus Christi, Texas. Our exceptional and close-knit community is ideally located near US-358, making places downtown just a short drive away. You don’t have to go downtown, though, when fabulous shopping and dining are available nearby. In addition, Texas A&M University and Lakeview Park will stimulate your mind and body! Your new home will give you everything inside and out that you could ever want!
Residents can choose among eight open floor plans of modern one, two, and three bedroom apartments for rent. Our expansive homes all have 9-foot ceilings and a personal balcony or patio to give you plenty of room to live life to its fullest. Extra storage and spacious walk-in closets are available to ensure you have plenty of room for knick-knacks and clothing fashionistas. The capacity is there to hold your furry family members and watch them run to and fro in their new home while also taking advantage of our newly built pet park and hiking and running trail!
You can also take advantage of the pathway, taking in our private 33-acre lake on your way to a better you. Our community amenities are hands down the best in the area. Our shimmering swimming pool and fitness center are just two of the many luxuries you will enjoy once you become a resident. Your new home awaits at the South Lake Ranch in beautiful Corpus Christi, TX; give us a call today to start your new life!
Floor Plans
1 Bedroom Floor Plan
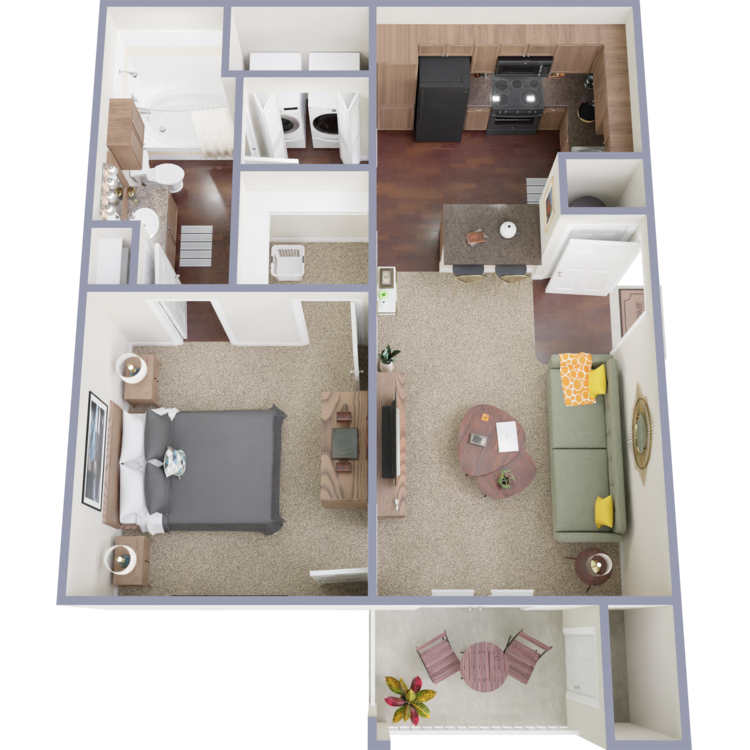
Mustang
Details
- Beds: 1 Bedroom
- Baths: 1
- Square Feet: 611
- Rent: From $1129
- Deposit: Call for details.
Floor Plan Amenities
- 9Ft Ceilings
- All-electric Kitchen
- Balcony or Patio
- Built-in Microwave
- Cable Ready
- Carpeted Floors
- Ceiling Fans in Living and Bedroom
- Central Air Conditioning and Heating
- Dishwasher
- Extra Storage
- Hardwood Floors
- Pantry
- Refrigerator
- Spacious Walk-in Style Closets
- Views Available *
- Washer and Dryer in Home
* In Select Apartment Homes
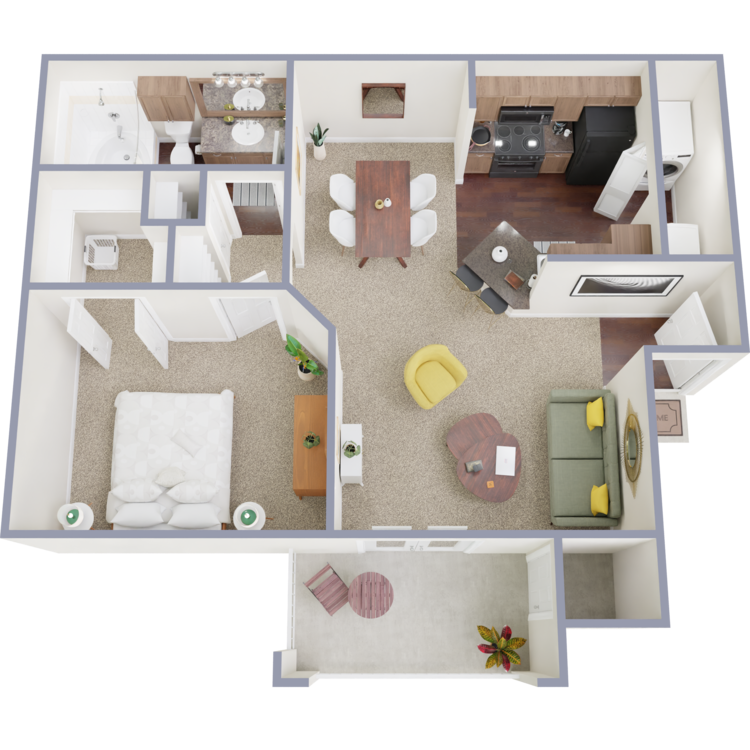
Appaloosa
Details
- Beds: 1 Bedroom
- Baths: 1
- Square Feet: 736
- Rent: From $1165
- Deposit: Call for details.
Floor Plan Amenities
- 9Ft Ceilings
- All-electric Kitchen
- Balcony or Patio
- Built-in Microwave
- Cable Ready
- Carpeted Floors
- Ceiling Fans in Living and Bedroom
- Central Air Conditioning and Heating
- Dishwasher
- Extra Storage
- Hardwood Floors
- Garage
- Pantry
- Refrigerator
- Spacious Walk-in Style Closets
- Views Available *
- Washer and Dryer in Home
* In Select Apartment Homes
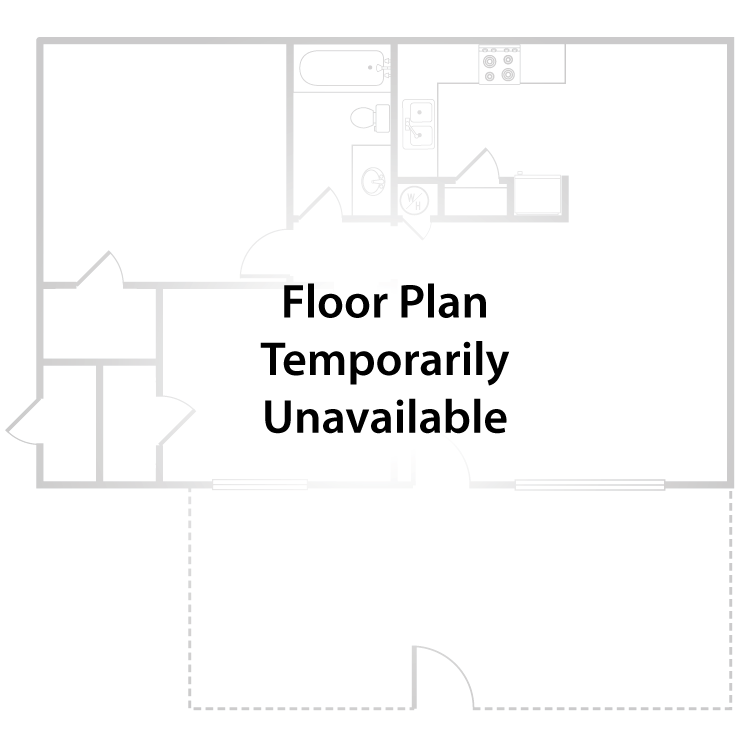
Arabian
Details
- Beds: 1 Bedroom
- Baths: 1
- Square Feet: 765
- Rent: From $1195
- Deposit: Call for details.
Floor Plan Amenities
- 9Ft Ceilings
- All-electric Kitchen
- Balcony or Patio
- Built-in Microwave
- Cable Ready
- Carpeted Floors
- Ceiling Fans in Living and Bedroom
- Central Air Conditioning and Heating
- Dishwasher
- Extra Storage
- Hardwood Floors
- Pantry
- Refrigerator
- Spacious Walk-in Style Closets
- Views Available *
- Washer and Dryer in Home
* In Select Apartment Homes
2 Bedroom Floor Plan
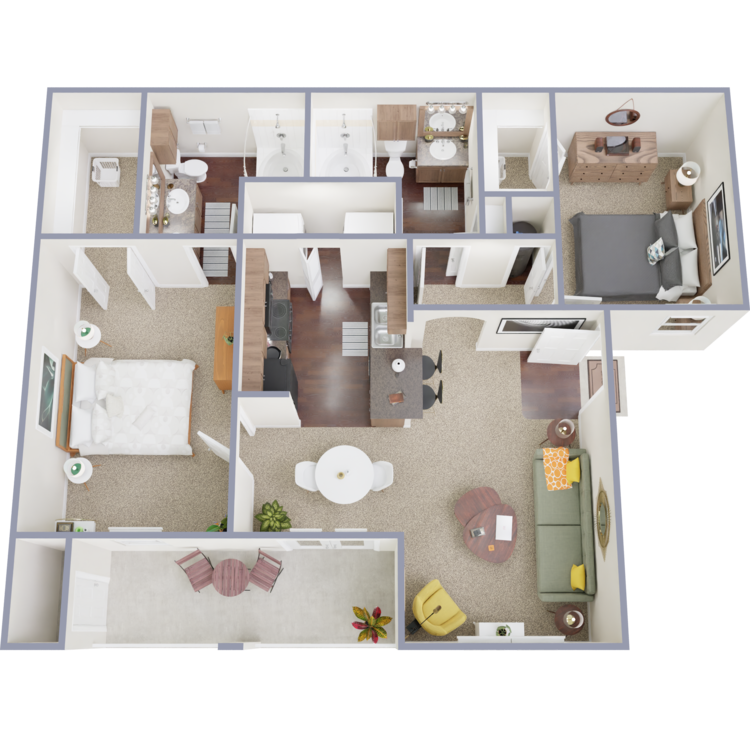
Palomino
Details
- Beds: 2 Bedrooms
- Baths: 2
- Square Feet: 1040
- Rent: From $1369
- Deposit: Call for details.
Floor Plan Amenities
- 9Ft Ceilings
- All-electric Kitchen
- Balcony or Patio
- Built-in Microwave
- Cable Ready
- Carpeted Floors
- Ceiling Fans in Living and Bedroom
- Central Air Conditioning and Heating
- Dishwasher
- Extra Storage
- Hardwood Floors
- Pantry
- Refrigerator
- Spacious Walk-in Style Closets
- Views Available *
- Washer and Dryer in Home
* In Select Apartment Homes
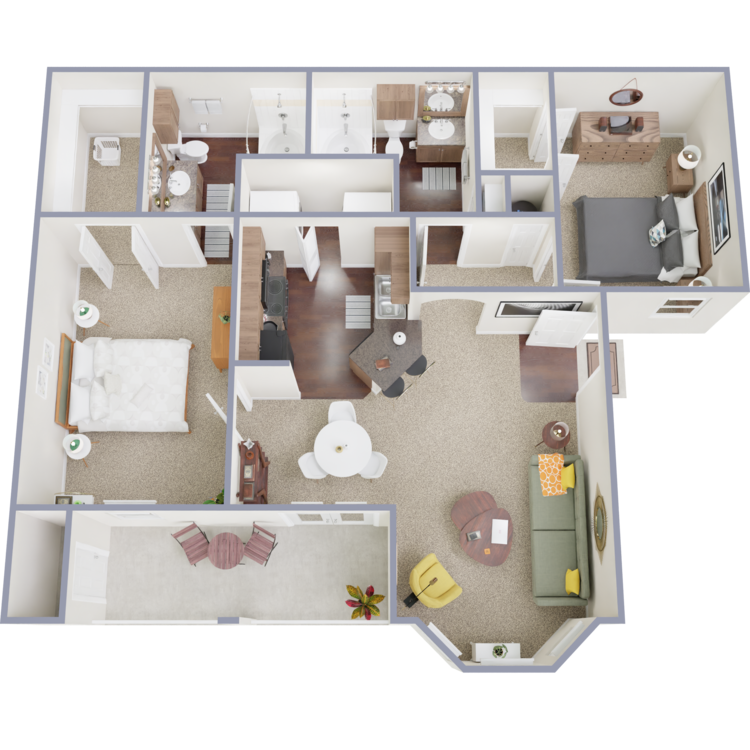
Clydesdale
Details
- Beds: 2 Bedrooms
- Baths: 2
- Square Feet: 1057
- Rent: From $1459
- Deposit: Call for details.
Floor Plan Amenities
- 9Ft Ceilings
- All-electric Kitchen
- Balcony or Patio
- Built-in Microwave
- Cable Ready
- Carpeted Floors
- Ceiling Fans in Living and Bedroom
- Central Air Conditioning and Heating
- Dishwasher
- Extra Storage
- Hardwood Floors
- Pantry
- Refrigerator
- Spacious Walk-in Style Closets
- Vaulted Ceilings
- Views Available *
- Washer and Dryer in Home
* In Select Apartment Homes
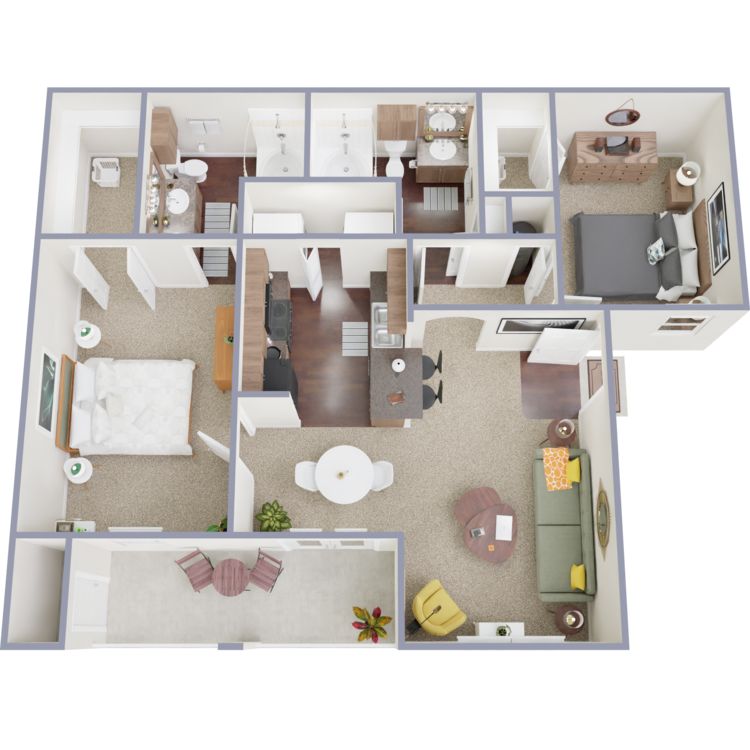
Palomino B
Details
- Beds: 2 Bedrooms
- Baths: 2
- Square Feet: 1067
- Rent: From $1499
- Deposit: Call for details.
Floor Plan Amenities
- 9Ft Ceilings
- All-electric Kitchen
- Balcony or Patio
- Built-in Microwave
- Cable Ready
- Carpeted Floors
- Ceiling Fans in Living and Bedroom
- Central Air Conditioning and Heating
- Dishwasher
- Extra Storage
- Hardwood Floors
- Pantry
- Refrigerator
- Spacious Walk-in Style Closets
- Views Available *
- Washer and Dryer in Home
* In Select Apartment Homes
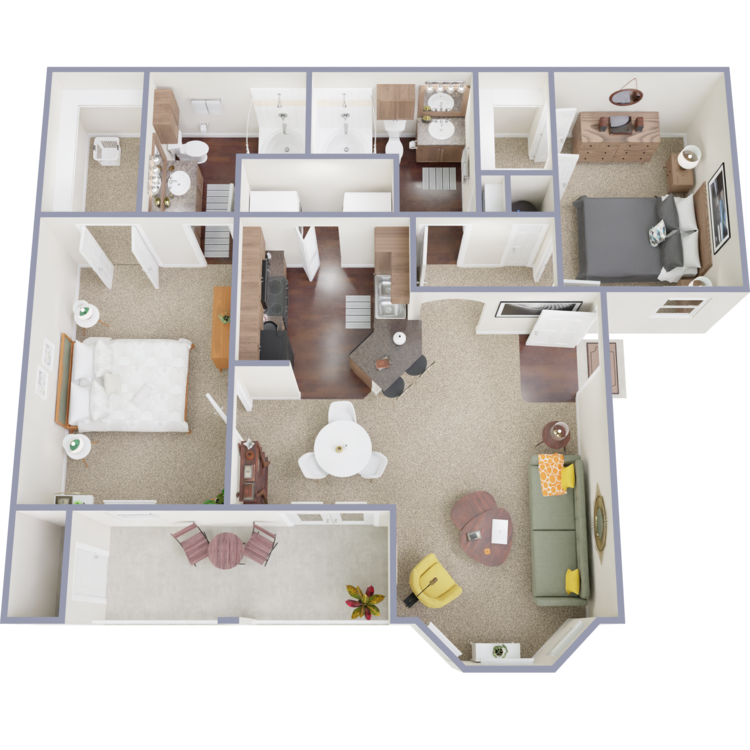
Clydesdale B
Details
- Beds: 2 Bedrooms
- Baths: 2
- Square Feet: 1084
- Rent: From $1529
- Deposit: Call for details.
Floor Plan Amenities
- 9Ft Ceilings
- All-electric Kitchen
- Balcony or Patio
- Built-in Microwave
- Cable Ready
- Carpeted Floors
- Ceiling Fans in Living and Bedroom
- Central Air Conditioning and Heating
- Dishwasher
- Extra Storage
- Hardwood Floors
- Pantry
- Refrigerator
- Spacious Walk-in Style Closets
- Vaulted Ceilings
- Washer and Dryer in Home
* In Select Apartment Homes
3 Bedroom Floor Plan
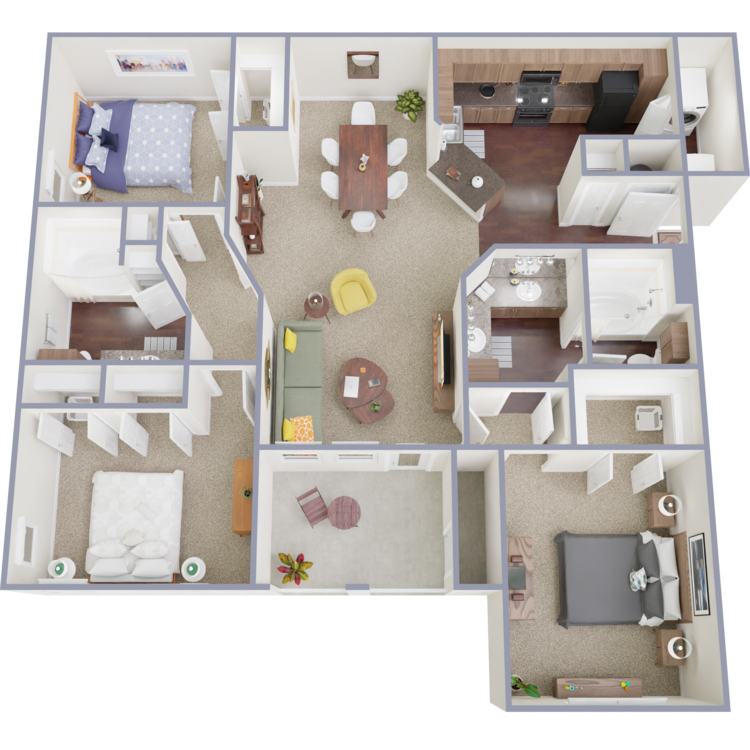
Stallion
Details
- Beds: 3 Bedrooms
- Baths: 2
- Square Feet: 1434
- Rent: From $1750
- Deposit: Call for details.
Floor Plan Amenities
- 9Ft Ceilings
- All-electric Kitchen
- Balcony or Patio
- Built-in Microwave
- Cable Ready
- Carpeted Floors
- Ceiling Fans in Living and Bedroom
- Central Air Conditioning and Heating
- Dishwasher
- Extra Storage
- Hardwood Floors
- Pantry
- Refrigerator
- Spacious Walk-in Style Closets
- Vaulted Ceilings
- Washer and Dryer in Home
* In Select Apartment Homes
Floor Plan Photos
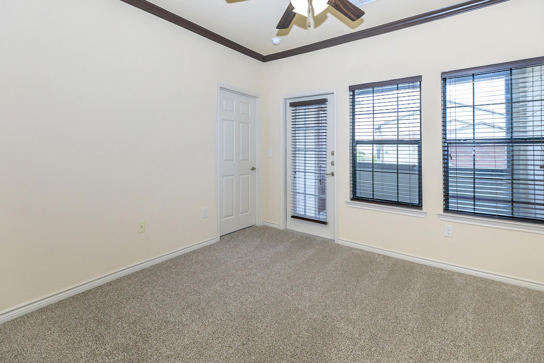
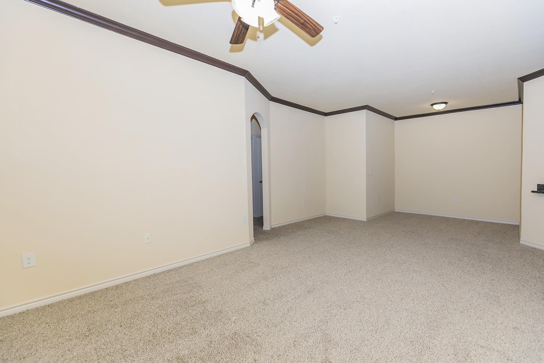
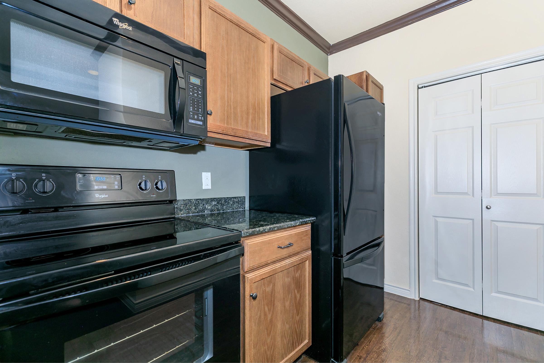
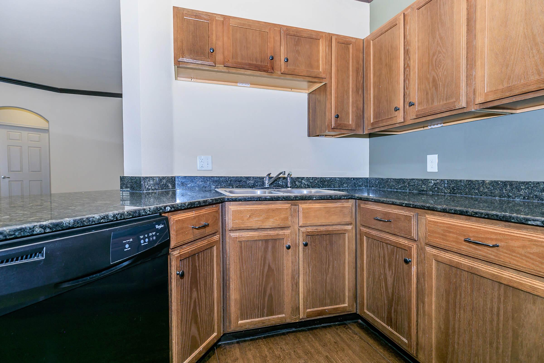
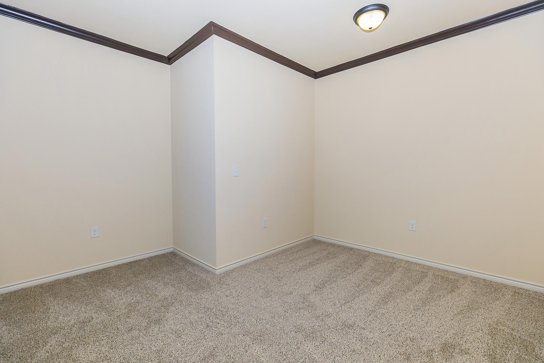
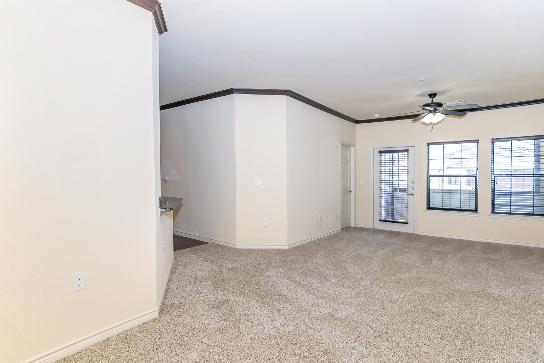
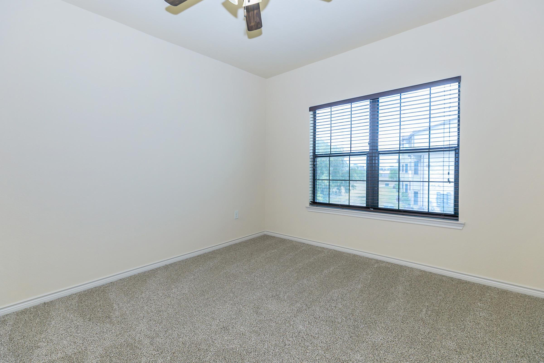
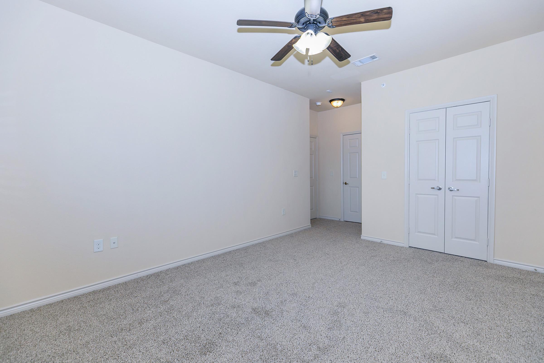
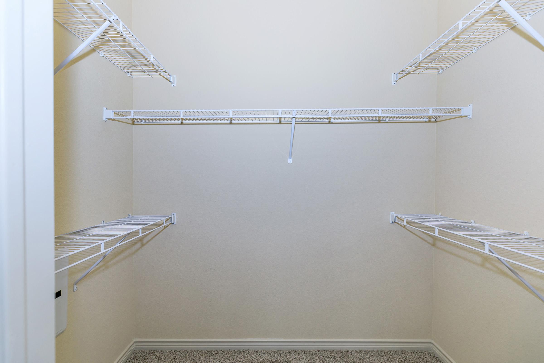
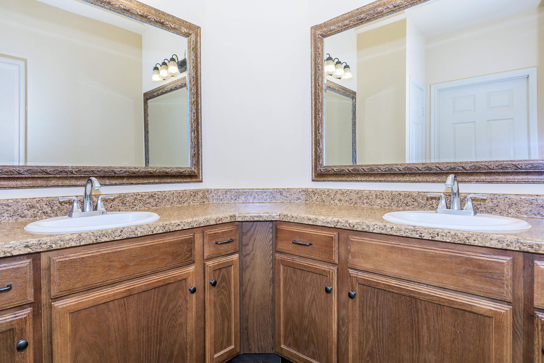
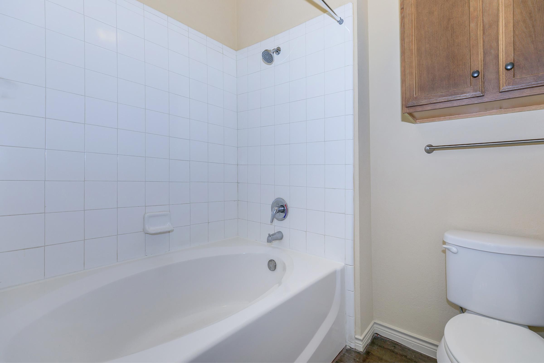
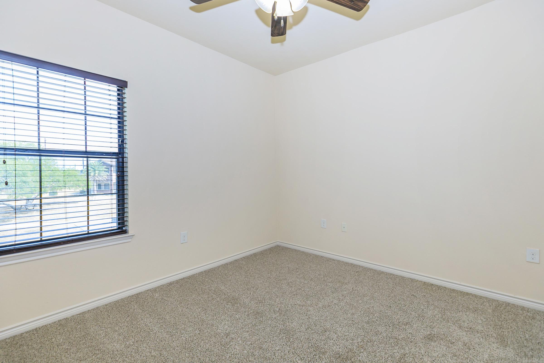
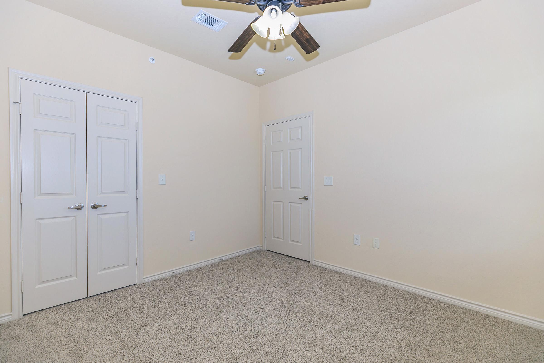
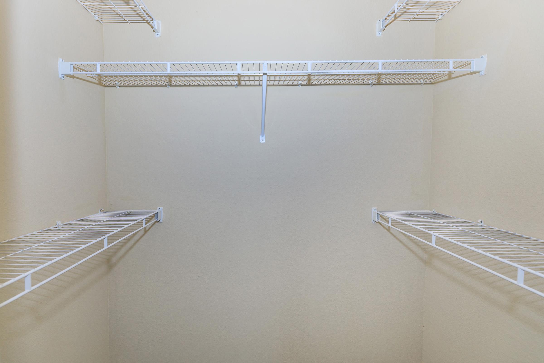
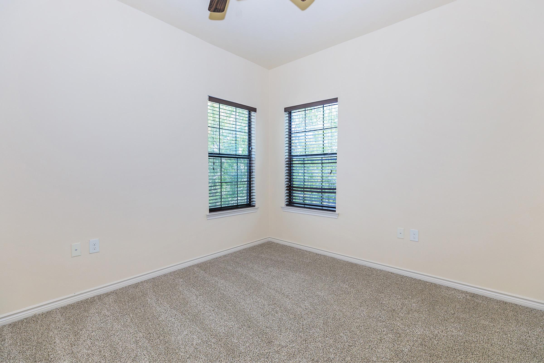
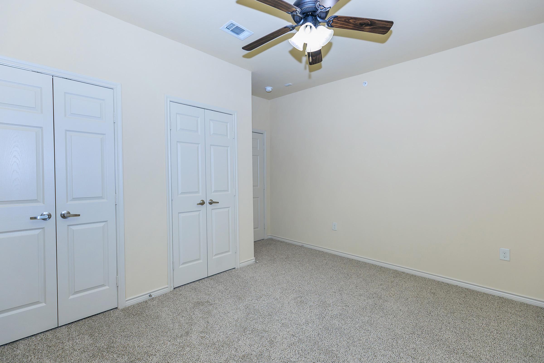
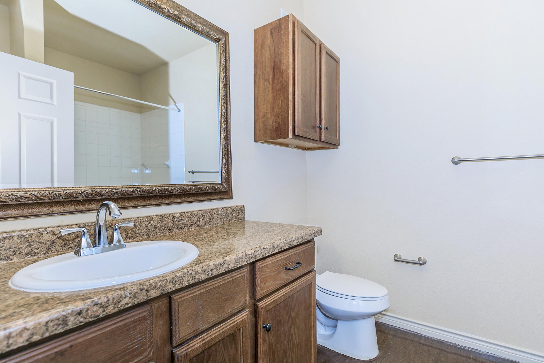
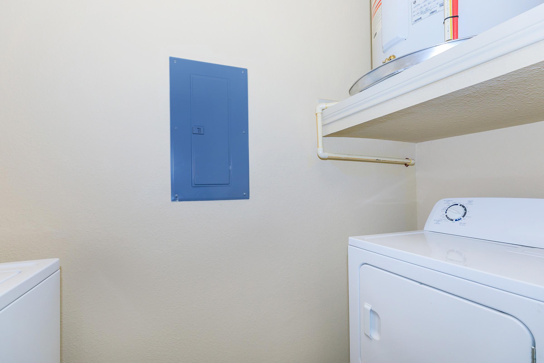
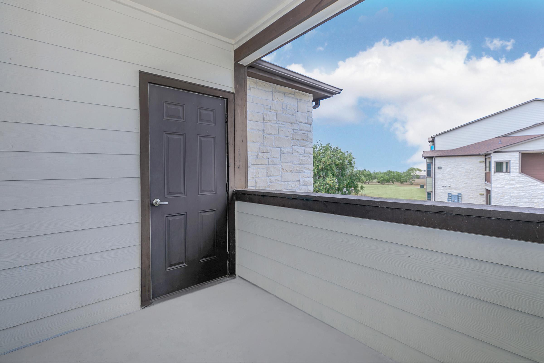
Show Unit Location
Select a floor plan or bedroom count to view those units on the overhead view on the site map. If you need assistance finding a unit in a specific location please call us at 361-991-3310 TTY: 711.

Amenities
Explore what your community has to offer
Community Amenities
- 24-Hour Courtesy Patrol
- Assigned Parking
- Beautiful Landscaping
- Clubhouse
- Corporate Housing Available
- Covered Parking
- Disability Access
- Easy Access to Freeways
- Garage*
- Gated Community
- Grand Clubroom with Conference Center Overlooking the Lake
- Guest Parking
- High-speed Internet Access
- Mile Long Running and Walking Nature Trail along the Lake
- Nearby Shopping, Entertainment, and Dining
- Newly Built Dog Park
- On-call and On-site Maintenance
- Picnic Area with Barbecue
- Private 33-acre Lake
- Public Parks Nearby
- Shimmering Swimming Pool
- Short-term Leasing Available
- Small Pond
- Fitness Center
- Views Available*
* In Select Apartment Homes
Apartment Features
- 9Ft Ceilings
- All-electric Kitchen
- Balcony or Patio
- Black Appliances
- Built-in Microwave
- Cable Ready
- Carpeted Floors
- Ceiling Fans in Living and Bedroom
- Dishwasher
- Extra Storage
- Garden Tubs
- Glass-top Stove
- Granite Countertops
- Hardwood Floors
- Pantry
- Refrigerator
- Spacious Walk-in Style Closets
- Washer and Dryer in Home
Pet Policy
Pets Welcome Upon Approval. Breed restrictions apply. Limit of 2 pets per home. Maximum adult weight is 50 pounds. Non-refundable pet fee is $300 for 1st pet, and $200 for 2nd pet. Monthly pet rent of $20 will be charged per pet. Unauthorized pets will result in a $250 fine and a $10 daily fine until the pet is removed from the property or added to the lease. Any pets displaying aggressive behaviors are not allowed. Restricted Breeds: German Shepard, Pit Bull Terrier, Cane Corso, Rottweilers, Staffordshire Terrier, Akitas, Mastiff, Great Dane, and Doberman Pinschers. TAA animal addendum is required with updated vaccination records. Pets must be leashed and controlled by owners at all times outside of the apartment the only exception is when in the pet park. Pet Amenities: Newly Built Pet Park Pet Waste Stations Located Throughout Community Hiking and Running Trail
Photos
Amenities
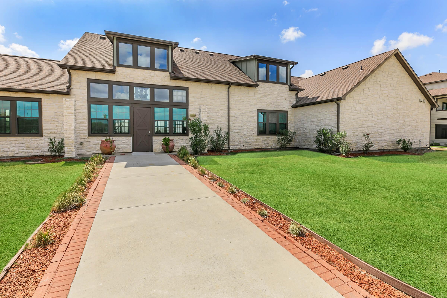
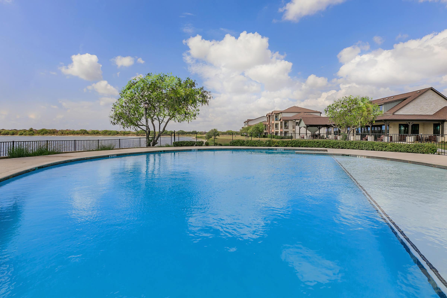
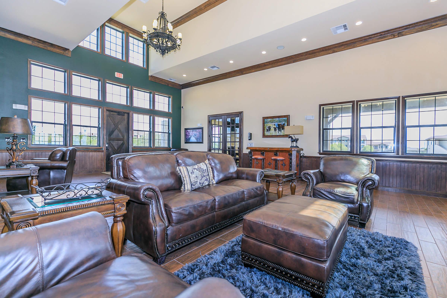
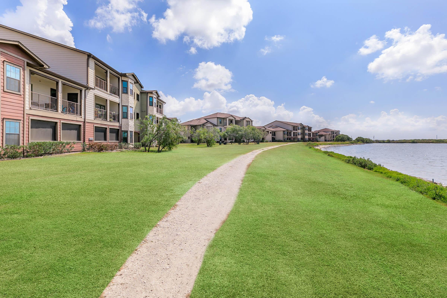
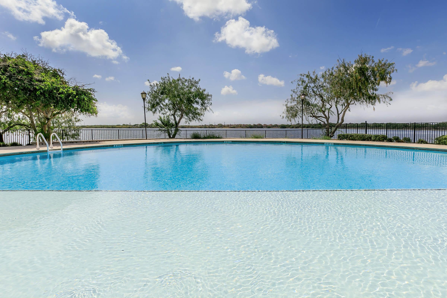
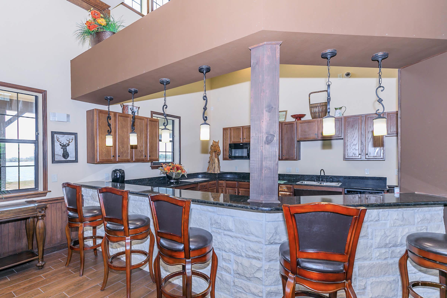
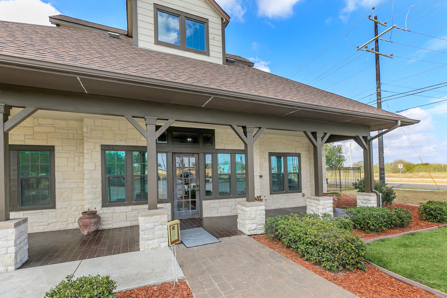
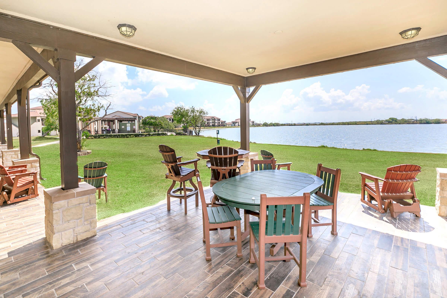
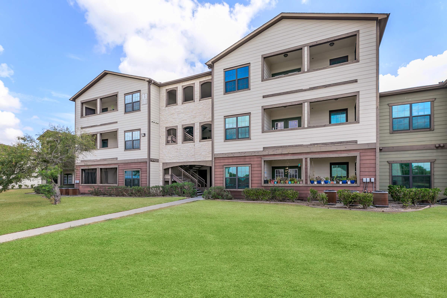
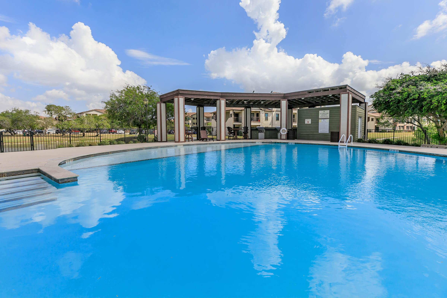
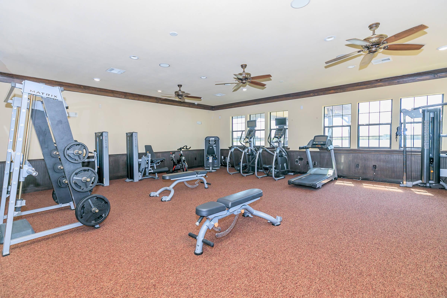
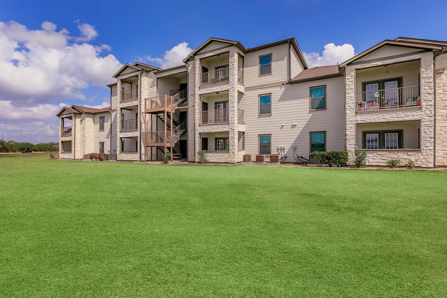
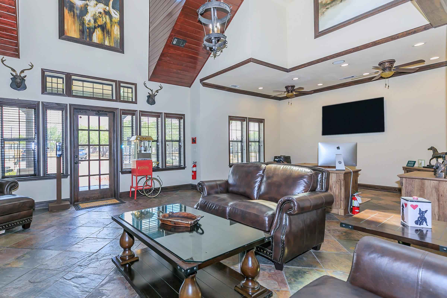
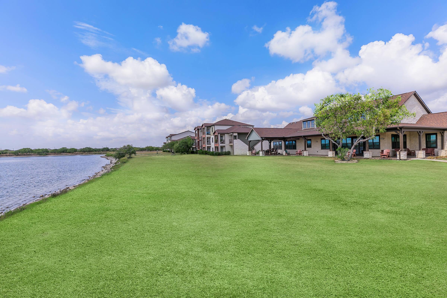
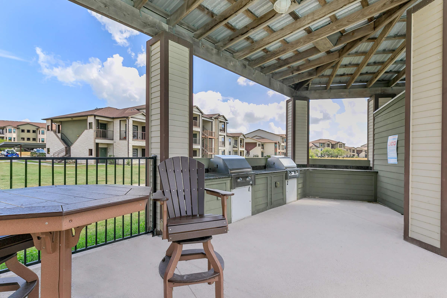
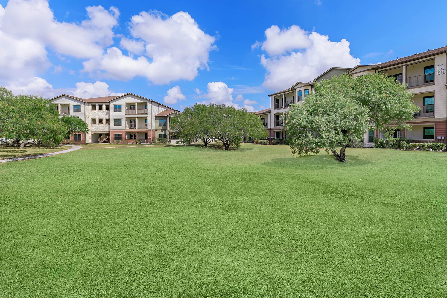
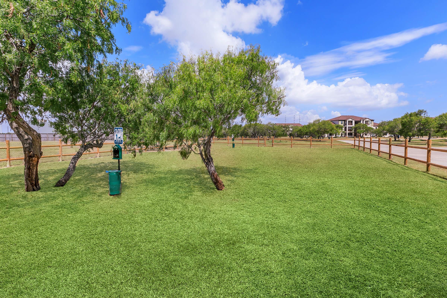
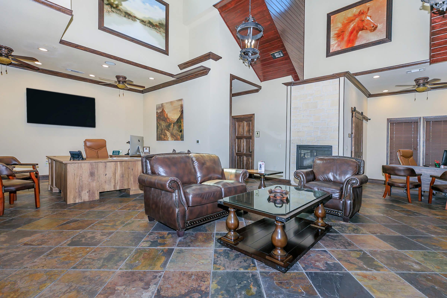
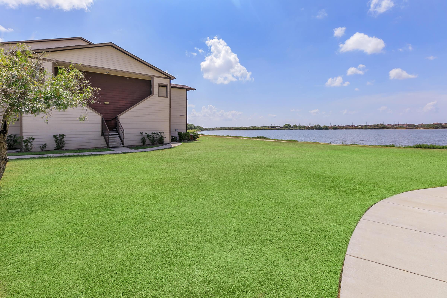
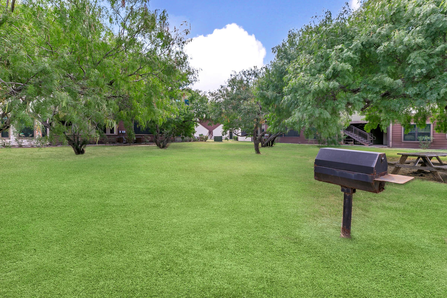
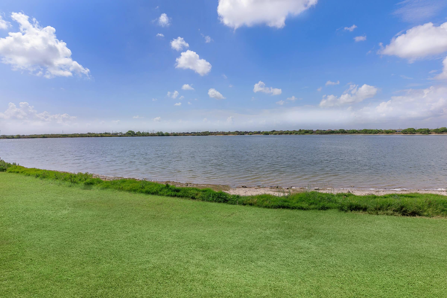
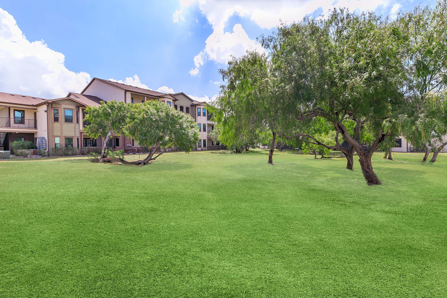
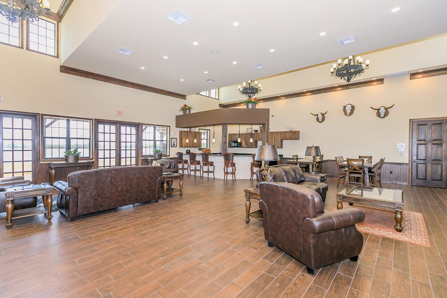
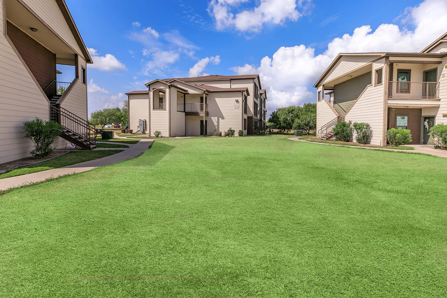
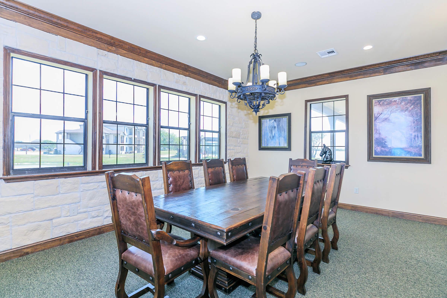
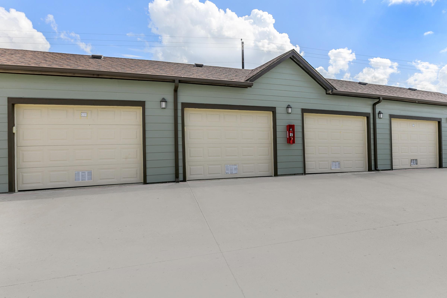
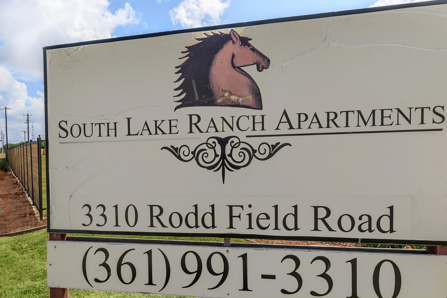
Stallion



















Neighborhood
Points of Interest
South Lake Ranch
Located 3310 Rodd Field Road Corpus Christi, TX 78414Bank
Elementary School
Entertainment
Fitness Center
Golf Course
High School
Hospital
Library
Mass Transit
Middle School
Park
Post Office
Preschool
Restaurant
Salons
Shopping
Shopping Center
University
Contact Us
Come in
and say hi
3310 Rodd Field Road
Corpus Christi,
TX
78414
Phone Number:
361-991-3310
TTY: 711
Office Hours
Monday through Friday: 10:00 AM to 5:30 PM. Saturday and Sunday: Closed.